SHOP(studios)
940 pitner, evanston, IL 60202
Finished...
We just started leasing. 2 out of 5 units are spoken for. This adaptive project is built to LEED SILVER standards and is PERFECT for a live/work environment. Since we are the architect/builder/developer, making interior space modifications is hassle free.
UNIT PARTICULARS:
- Unit 1 (1000 SF, one level) rent $1,300/month
- Unit 2-4 (1400 SF, two levels) rent $1,575/month
- Unit 5 (1000 SF, one level) rent $1,250/month
- gas forced air heating (90% efficient)/cooling system (15 SEER)
- exposed brick and wood trusses/roof deck (well insulated)
- stained concrete floors
- full residential kitchens & bath (water sense fixture ratings)
- (2) skylights, 3'-6" wide glass entry door, large south facing glass block window
- wired for computer for computer network, telephone, and security system
- 100 amp/3 phase power with 3.0 circuit panel, energy conscious lighting
- on site exterior parking (1 space/unit + ample street parking)
- convenient to public transportation and expressways
 EXTERIOR pitner avenue looking SW
EXTERIOR pitner avenue looking SW EXTERIOR pitner avenue looking NW, door to unit 1 & gated walk to units 2-5
EXTERIOR pitner avenue looking NW, door to unit 1 & gated walk to units 2-5 EXTERIOR facade detail @ unit 1
EXTERIOR facade detail @ unit 1 INTERIOR unit 1, kitchen on the right, bath on the left
INTERIOR unit 1, kitchen on the right, bath on the left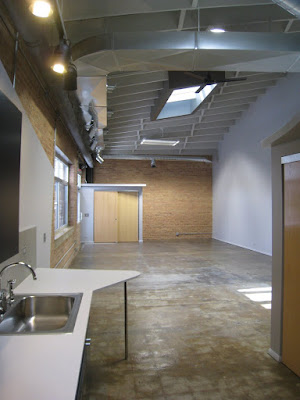 INTERIOR unit 1, kitchen looking towards street entry
INTERIOR unit 1, kitchen looking towards street entry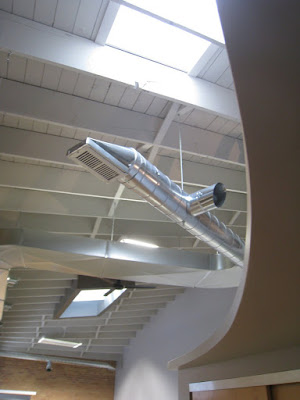 INTERIOR unit 1, ductwork & skylight
INTERIOR unit 1, ductwork & skylight INTERIOR unit 1 bath with clerestory window above (units 2-5 are similar)
INTERIOR unit 1 bath with clerestory window above (units 2-5 are similar) 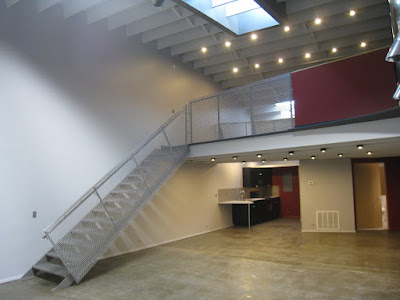 INTERIOR unit 3, 400 SF loft above. kitchen on left, bath on right on 1st floor
INTERIOR unit 3, 400 SF loft above. kitchen on left, bath on right on 1st floor INTERIOR unit 3 kitchen
INTERIOR unit 3 kitchen 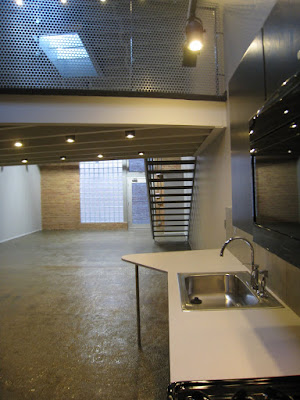 INTERIOR unit 3 kitchen looking toward entry with loft above
INTERIOR unit 3 kitchen looking toward entry with loft above INTERIOR unit 3 kitchen looking up to loft
INTERIOR unit 3 kitchen looking up to loft INTERIOR unit 3 loft looking down into kitchen
INTERIOR unit 3 loft looking down into kitchen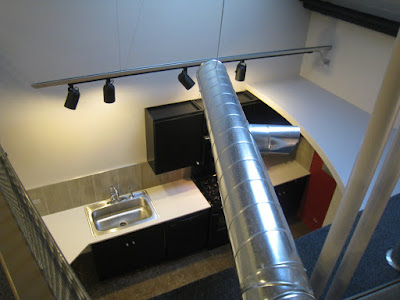 INTERIOR unit 3 loft looking down into kitchen
INTERIOR unit 3 loft looking down into kitchen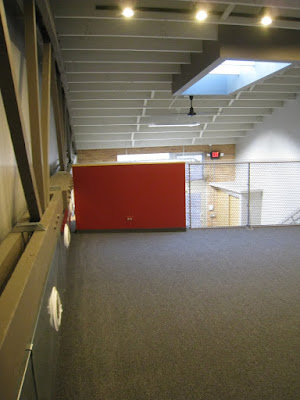 INTERIOR unit 3 loft looking toward entry
INTERIOR unit 3 loft looking toward entry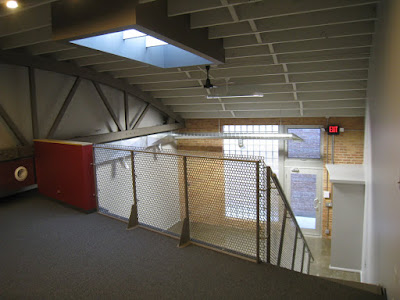 INTERIOR unit 3 loft looking down to 1st floor
INTERIOR unit 3 loft looking down to 1st floor INTERIOR unit 5, kitchen on left with bath on right
INTERIOR unit 5, kitchen on left with bath on right INTERIOR unit 5 kitchen
INTERIOR unit 5 kitchen INTERIOR unit 5, entry with glass block and 8' x 8' overhead door
INTERIOR unit 5, entry with glass block and 8' x 8' overhead door INTERIOR unit 5, ductwork and skylight
INTERIOR unit 5, ductwork and skylight











