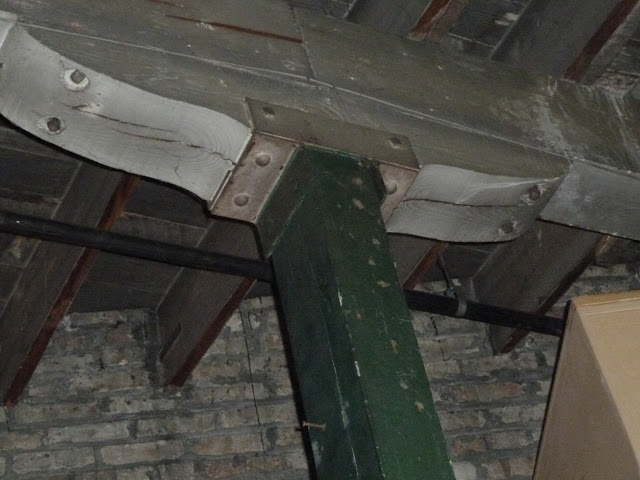wareHOUSE(2)
2113 GREENLEAF
evanston, IL 60201
adas/spatz properties
PROJECT UPDATE (2.21.2017):
matt and I are on to NEXT.
In may, 2013, we acquired this 21,000 sq.ft., single-tenant,
mixed-use industrial property. Recently, that company got sold and has
relocated to Indiana. Our project re-purposes the building into (17)
“multi-use” units sized 624-2,690 SF. 2 level and single level spaces are
available. All units lend themselves to “flex-space” (office + warehouse) and
small incubator spaces. There is little UPDATED inventory of this product in
evanston and we frequently get calls for MATT & ANDY versions. Our concept
is to “give more space with slightly less finish at a lower rent”…totally
opposite from the market…especially the smaller spaces that rent below
$1,000/month.
Units are designed to accommodate the RAPID evolution of a
successful start-up which include office, office + warehouse and light
industrial tenants within the facility.
AMENITES INCLUDE:
-
- (61) off-street parking spaces
-
- 8’ wide interior service corridor
-
- green materials and construction techniques
-
- full kitchens and baths
-
- individual HVAC systems
-
- 100 amp / 3 phase / 30 circuit electric panels
-
- high-speed internet
-
- convenient location close to public transportation
-
- multiple units can be combined
Enjoy the photos and drawings below.
andy
andy
| MODEL: looking NW |
 |
| EXISTING BUILDING: looking NW |
| MODEL: looking NE |
| EXISTING BUILDING: looking NE |
| MODEL: looking N |
| EXISTING BUILDING: looking NE |
| MODEL: looking SW |
| MODEL: plan view (roof's removed) |
| EXISTING BUILDING: "BIG" warehouse interior |
 |
| EXISTING BUILDING: "ANNEX" warehouse interior detail |
 |
| RE-PURPOSED BUILDING: site plan |
 |
| RE-PURPOSED BUILDING: 1st floor plan |
| MODEL: looking NW |