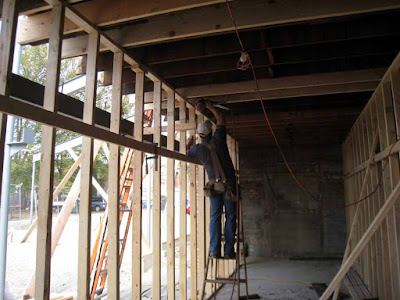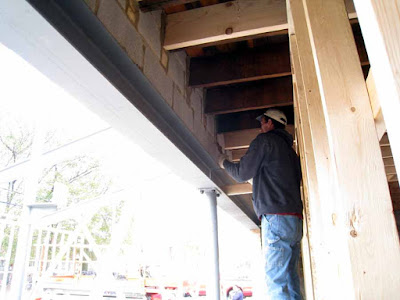CHRIST TEMPLE MB CHURCH
1709-15 Simpson
Evanston, Illinois 60201
adas/spatz properties
PROJECT UPDATE (12.29.2010):
Pre-insulation/drywall construction is 99% COMPLETE.
The CARPENTERS finished the building’s shell a few days before winter arrived. The inclement weather thoroughly tested our waterproofing with no leaks to date. The interior wood framing is now 100% ready for the INSULATION contractor, then DRYWALL. Our WINDOWS arrived today and the exterior metal skin material is on site, ready for erection, awaiting the first winter thaw (soon?).
The CONCRETE floor slab for the multiuse sanctuary was poured earlier this month with a decorative “saw cut” pattern cut into it the next day. This surface will eventually become the finished floor. An extremely durable “food service grade” epoxy finish is applied at the end of the project.
The MECHANICAL TRADES (plumbing, HVAC and electrical) immediately followed and are nearly finished with their pre-drywall portion of the work...a couple days to go.
Pre-Insulation City Inspections are scheduled and the INSULATION process will start just after the NEW YEAR. Have a healthy/safe one.
ANDY (enjoy the pics)
 CARPENTRY: The Steeple is almost framed. It was built on top of the sloped adjacent sloped roof which will be cut out when its no longer needed as "scaffolding". This sequencing got us watertight faster.
CARPENTRY: The Steeple is almost framed. It was built on top of the sloped adjacent sloped roof which will be cut out when its no longer needed as "scaffolding". This sequencing got us watertight faster. CARPENTRY: Looking E. The Steeple framed,tyvek was used to cover all the openings that will receive windows next week (weather permitting).
CARPENTRY: Looking E. The Steeple framed,tyvek was used to cover all the openings that will receive windows next week (weather permitting). CONCRETE: crushed concrete fill has been compacted, ready for wire mesh/concrete.
CONCRETE: crushed concrete fill has been compacted, ready for wire mesh/concrete. CONCRETE: material is pumped for easier interior installation.
CONCRETE: material is pumped for easier interior installation. CONCRETE: red chalk lines were snapped the next day and cut with a "walking saw.
CONCRETE: red chalk lines were snapped the next day and cut with a "walking saw. Vacuuming the dust is required for a precise cut pattern.
 CARPENTRY: Kris is cutting out the temporary Steeple deck and installing blocking for drywall installation.
CARPENTRY: Kris is cutting out the temporary Steeple deck and installing blocking for drywall installation. CARPENTRY: 2x12 solid bridging is installed at mid beam span. Kris cuts the blocks and practices his jump shot to tomek..gotta get some more "air".
CARPENTRY: 2x12 solid bridging is installed at mid beam span. Kris cuts the blocks and practices his jump shot to tomek..gotta get some more "air". PLUMBING: PVC waste lines for the lavatories have been installed.
PLUMBING: PVC waste lines for the lavatories have been installed. PLUMBING: boyco & andre are installing copper water lines at the lavs.
PLUMBING: boyco & andre are installing copper water lines at the lavs. ELECTRICAL: viktor & alex are installing electrical and communications conduit at the front raised platform. Notice the high triangular window above.
ELECTRICAL: viktor & alex are installing electrical and communications conduit at the front raised platform. Notice the high triangular window above. ELECTRICAL: konstantine is hanging the recessed light fixtures in the ancillary space.
ELECTRICAL: konstantine is hanging the recessed light fixtures in the ancillary space. reverend cherry & matt berry: LOOKING SE. notice the same triangular window opening above.
reverend cherry & matt berry: LOOKING SE. notice the same triangular window opening above. HVAC: The main feed for one of the (2) 10 ton zones for the multi-use sanctuary has begun. 24" round ductwork will be installed at this opening during the "finishing" portion of the job. There is a (1) ton zone for the ancillary space to the right in this photo.
HVAC: The main feed for one of the (2) 10 ton zones for the multi-use sanctuary has begun. 24" round ductwork will be installed at this opening during the "finishing" portion of the job. There is a (1) ton zone for the ancillary space to the right in this photo.  HVAC: The main feed to the 2nd multi-use sanctuary zone is nearly complete.
HVAC: The main feed to the 2nd multi-use sanctuary zone is nearly complete.  HVAC: The main "trunk lines" for the (2) 10 ton zones are finished. The cold air returns are also done (see horizontal 2x4 framing at the center of the photo). The balance of the wood framing to follow.
HVAC: The main "trunk lines" for the (2) 10 ton zones are finished. The cold air returns are also done (see horizontal 2x4 framing at the center of the photo). The balance of the wood framing to follow.  PLUMBING: kris is cutting gas piping for the HVAC system.
PLUMBING: kris is cutting gas piping for the HVAC system.  HVAC: pre-insulation/drywall ductwork is 100% ready for inspection. Notice the long crate containing the exterior !8" wide aluminum standing seam panels. (4) patio doors will be installed in the tyvek covered openings in the center of the photograph.
HVAC: pre-insulation/drywall ductwork is 100% ready for inspection. Notice the long crate containing the exterior !8" wide aluminum standing seam panels. (4) patio doors will be installed in the tyvek covered openings in the center of the photograph.  MODEL: LOOKING NW. the regularly spaced angular lines represent the 18" aluminum standing seam panels. notice the (4) patio door openings in the background.
MODEL: LOOKING NW. the regularly spaced angular lines represent the 18" aluminum standing seam panels. notice the (4) patio door openings in the background.








































