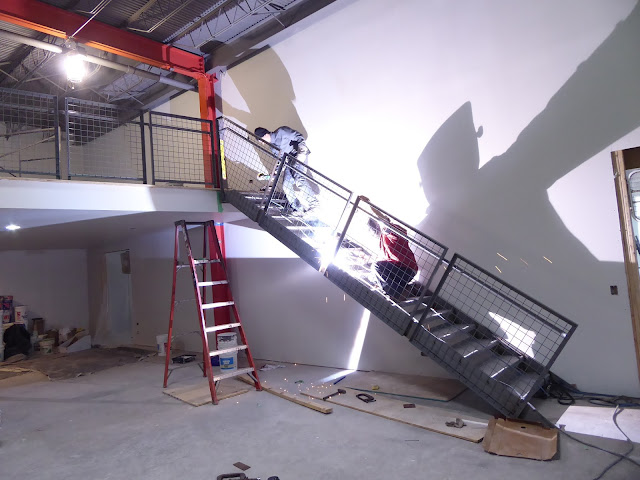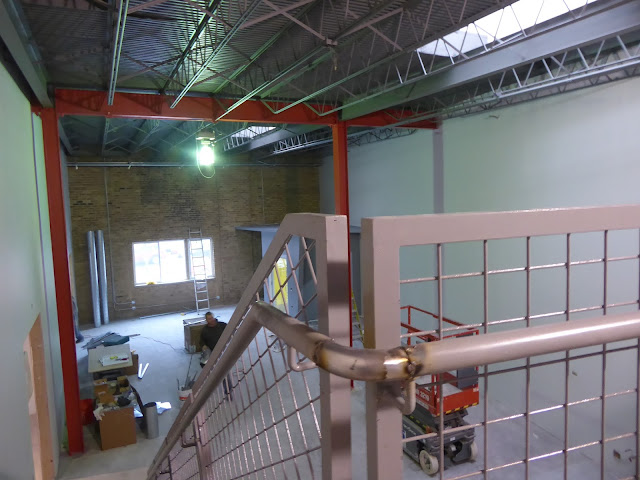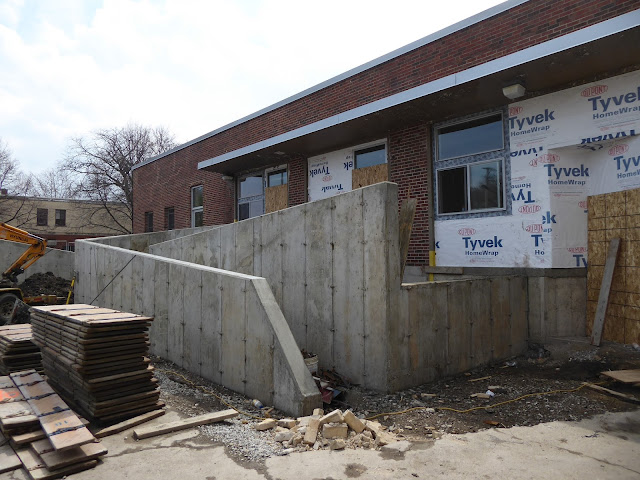warehouse(1)
1900 GREENWOOD
Evanston, Illinois 60201
adas/spatz
properties
ORNAMENTAL
IRON, HVAC, PAINTING, FLOOR finishing (low VOC epoxy over existing concrete
first floor) and now CABINETRY install continue the south to north rotation.
The CONCRETE contractor is about 70% complete with units 1- 3 entries, exterior
ADA ramp and aluminum skin related concrete elements. The CEMENT PLASTER
finished skin at the dodge avenue entries has been started/completed. The
ELECTRICAL contractor is now also on the job installing overhead lighting and
ceiling fans. GRANITE counter tops have been installed in units 6-9 bathrooms
and kitchens.
NEXT…CONCRETE
at the north end continues, TILE contractor returns next week, ELECTRICAL,
HVAC, PAINTING, EPOXY FLOOR, CARPENTRY and CABINETRY move into units 1-5. The
ORNAMENTAL IRON contractor will start the exterior skin’s aluminum armature in
the next 10 days…it’s crowded.
Enjoy the photos and video links below.
andy
 |
| ORNAMENTAL IRON: matt, jose & gabino start stair alignment prior to permanent attachment. |
 |
| ORNAMENTAL IRON: guard/handrail is being welded in unit 4. |
 |
| ORNAMENTAL IRON: weld at handrail is being "finished". |
 |
| ORNAMENTAL IRON: pre-grinding handrail turn. |
 |
| ORNAMENTAL IRON: unit 1 wall handrail has been attached. drywall is being installed. |
 |
| HVAC: igor is responsible for the exposed ductwork installation as he has for the last dozen years. always a near perfect job. |
 |
| HVAC: the finished product. |
 |
| HVAC: supply riser in unit 4, notice the interior unistrut channel fastening system attachment to the bar joist. |
 |
| HVAC: exposed duct run transition. |
 |
| HVAC: the finished product. |
 |
| PAINTING: concrete ceiling in the re-purposed loading dock is being prepared for paint. |
 |
| PAINTING: lukasz is setting up a support system for finishing the hollow metal door to be installed off the service corridor. |
 |
| PAINTING: set up and ready to go. |
 |
| PAINTING: hollow metal doors/frames in process. |
 |
| FINISHED FLOOR (epoxy): mario power scrubs the concrete prior to installing the 30 mil low VOC water based epoxy system. |
 |
| FINISHED FLOOR (epoxy): deep depressions are pre-filled and allowed to dry for 24 hours prior to starting the 2 coat finishing process. |
 |
| FINISHED FLOOR (epoxy): first coat is being applied. we use a standard 9" roller in lieu of the larger floor roller since it's easier to control and thus give us a better end product. |
 |
| FINISHED FLOOR (epoxy): unit 9 is complete. |
 |
| CABINETRY: ales is delivering our custom designed/fabricated cabinet. we have been working together for 8 years. |
 |
| CABINETRY: cabinet installation in process. |
 |
| CABINETRY: this kitchen is ready for the granite countertops. |
 |
| CABINETRY: another unit is almost complete. |
 |
| CABINETRY: kris & janusz are cutting countertop templates for the granite fabricator to insure a proper fit. |
 |
| ELECTRICAL: the electrical contractors are installing the kitchen light track. |
 |
| STUCCO (cement plaster): arturo is finishing up a recessed entry off dodge. |
 |
| CONCRETE: footings for ADA ramp have been poured. |
 |
| CONCRETE: walls all almost framed. we opted to do this in 2 sections...one underground and one that is exposed above grade. |
 |
| CONCRETE: underground ramp walls have been poured. |
 |
| CONCRETE: above graded walls being framed and steel reinforcing bars being installed. |
 |
| CONCRETE: the guys. |
 |
| CONCRETE: ramp walls have been poured and stripped. |
 |
| CONCRETE: backfilling |
 |
| MODEL: looking SW from dodge avenue. |
