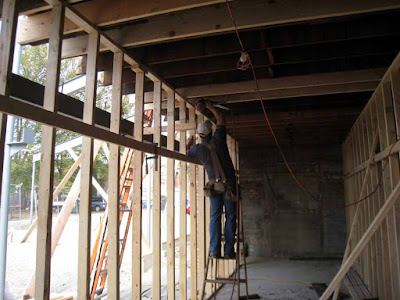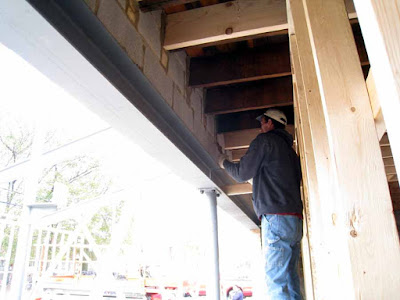CHRIST TEMPLE MB CHURCH
1709-15 Simpson
Evanston, Illinois 60201
adas/spatz properties
PROJECT UPDATE (10.25.2010):
MASONRY work is complete with the exception of post construction exterior cleaning. The STRUCTURAL STEEL frame is in place and the CARPENTERS are busy erecting the building’s shell. Hopefully the weather will continue to “cooperate” so we remain on schedule and are enclosed/watertight before WINTER arrives.
NEXT…the exterior framing continues
ANDY (enjoy the nice batch of photos)
 MASONRY: demolition for the new opening to link the multi-use sanctuary to the offices & "overflow" area has started. temporary shoring has previously been installed inside.
MASONRY: demolition for the new opening to link the multi-use sanctuary to the offices & "overflow" area has started. temporary shoring has previously been installed inside. MASONRY: demolition has been completed and voitek is prepping the beam pockets for steel erection later in the week. note the temporary shoring.
MASONRY: demolition has been completed and voitek is prepping the beam pockets for steel erection later in the week. note the temporary shoring. MASONRY: beam pocket being completed.
MASONRY: beam pocket being completed. STRUCTURAL STEEL: chuck & matt are "fine tuning" the column location between the exiting building and the new sanctuary.
STRUCTURAL STEEL: chuck & matt are "fine tuning" the column location between the exiting building and the new sanctuary.  STRUCTURAL STEEL: columns for the new sanctuary are being hoisted into place.
STRUCTURAL STEEL: columns for the new sanctuary are being hoisted into place.  STRUCTURAL STEEL: julio is installing concrete column anchors. using this technique instead of anchors bolts facilitates are more precise job.
STRUCTURAL STEEL: julio is installing concrete column anchors. using this technique instead of anchors bolts facilitates are more precise job.  STRUCTURAL STEEL: the first beam is in place with the second ready to go. the CARPENTERS have already braced this column to keep it plumb. each beam weighs 1500 lbs.
STRUCTURAL STEEL: the first beam is in place with the second ready to go. the CARPENTERS have already braced this column to keep it plumb. each beam weighs 1500 lbs. STRUCTURAL STEEL: the second beam has been placed. tomek is keeping it plumb as juan torques the bolts.
STRUCTURAL STEEL: the second beam has been placed. tomek is keeping it plumb as juan torques the bolts. STRUCTURAL STEEL: the CARPENTERS brace the beams in series keeping the steel frame plumb until it is locked into the future wood shell.
STRUCTURAL STEEL: the CARPENTERS brace the beams in series keeping the steel frame plumb until it is locked into the future wood shell.  STRUCTURAL STEEL: beams and columns are complete. next...the wood shell.
STRUCTURAL STEEL: beams and columns are complete. next...the wood shell.  CARPENTERS: kris & tomek have installed wood plates on top of the steel beams. each stud is measured because the existing building is slightly out of square with property line setbacks. the new roof slopes, thus each stud length varies 1/8"...high school geometry put to use.
CARPENTERS: kris & tomek have installed wood plates on top of the steel beams. each stud is measured because the existing building is slightly out of square with property line setbacks. the new roof slopes, thus each stud length varies 1/8"...high school geometry put to use.  CARPENTERS: studs are nailed. notice how each beam plate stops on the left side (exterior) of the stud. this integrates the steel frame and wood structural wall systems.
CARPENTERS: studs are nailed. notice how each beam plate stops on the left side (exterior) of the stud. this integrates the steel frame and wood structural wall systems. CARPENTERS: more studs, alley view.
CARPENTERS: more studs, alley view. CARPENTERS: and more studs, interior view.
CARPENTERS: and more studs, interior view.  CARPENTERS: detail of steel frame and wood wall connection. notice the end of the top plate. temporary cross bracing remains in place until everything is sheathed in plywood.
CARPENTERS: detail of steel frame and wood wall connection. notice the end of the top plate. temporary cross bracing remains in place until everything is sheathed in plywood.  CARPENTERS: casey is doubling up the existing roof joists so they can support the rooftop HVAC units to follow.
CARPENTERS: casey is doubling up the existing roof joists so they can support the rooftop HVAC units to follow.  MASONRY: voitek is completing the roof joist pockets above the new beam between the "overflow" space and the multi-use sanctuary.
MASONRY: voitek is completing the roof joist pockets above the new beam between the "overflow" space and the multi-use sanctuary.  CARPENTERS: framing begins on the simpson street wall...this project is a lot easier to build using a motorized lift from NES rentals.
CARPENTERS: framing begins on the simpson street wall...this project is a lot easier to build using a motorized lift from NES rentals.  MODEL: simpson street
MODEL: simpson street
No comments:
Post a Comment